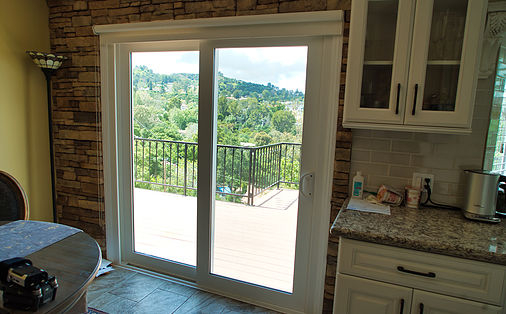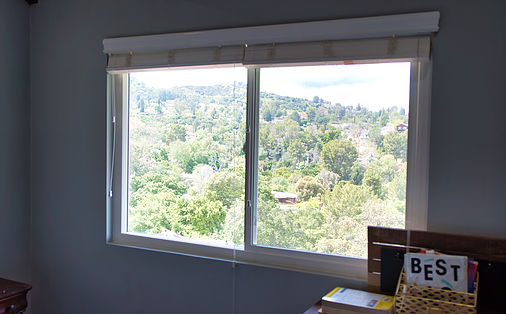Garage Conversion & ADU

How to convert your garage into an ADU
An ADU stands for an accessory dwelling unit. A garage conversion into an ADU is converting an existing garage into a separate living unit. This unit can be used as a rental property, a home office, or an in-law suite. The conversion typically involves adding living spaces, such as a kitchen, bathroom, and sleeping area, while maintaining the garage’s exterior appearance. ADUs are becoming increasingly popular for adding additional living space to a property without building a separate structure. They can be a cost-effective solution for homeowners looking to expand their living space or generate additional income. A garage conversion into an ADU provides several benefits, including:
-
- Additional Living Space– An ADU can provide extra living space for family and friends, or even as a rental income opportunity.
- Increased Property Value– The conversion can increase the value of your property as it adds functional living space.
- Energy Efficiency– To conserve energy and save money long-term, consider using energy-efficient materials and appliances. This can include insulation, windows, and lighting fixtures, as well as HVAC systems. Check out all our services and contact us today to benefit from all we can do for you.
- Water Conservation– Installing low-flow showerheads, toilets, and faucets can help reduce water consumption and save money on your water bill.
- Renewable Energy– Consider incorporating renewable energy sources, such as solar panels, into the design of the ADU to reduce your dependence on fossil fuels and lower energy costs.
- Smart Home Technology– Implementing smart home technology, such as smart thermostats, can help you control and monitor energy usage and make adjustments to conserve energy and save money.
Considerations
When considering a garage conversion into an Accessory Dwelling Unit (ADU), it’s essential to understand the following:
-
- Zoning and Building Regulations– Before starting the conversion, it’s essential to check with your local government to ensure that ADUs are allowed in your area and that you meet all the necessary building codes and zoning requirements.
- Cost– The cost of converting a garage into an ADU can vary greatly depending on the garage’s size, the design’s complexity, and the materials and fixtures used. Budgeting accordingly and getting a detailed cost estimate from a contractor before starting the project is important.
- Timeframe– The length of time it takes to convert a garage into an ADU can also vary depending on the size and complexity of the project. Make sure to plan ahead and allocate enough time for the conversion to be completed.
- Energy Efficiency– When converting a garage into an ADU, it’s important to consider energy-efficient options, such as insulation, windows, and HVAC systems, to reduce energy costs and increase the overall sustainability of the space.
- Accessibility– If you plan to use the ADU for aging relatives or those with disabilities, it’s important to make sure the space is accessible and meets all necessary accessibility requirements.
- Finishing Touches– The finishing touches, such as flooring, paint, and fixtures, can greatly impact the look and feel of the ADU. Consider your personal style and budget when selecting these items.
- Rental Potential– An ADU can be a great source of rental income. Make sure to understand the local laws and regulations regarding renting out an ADU and the necessary steps to legally rent the space.
Please feel free to consult with Planet Connection Inc. about any of these, as we provide full services. We will ensure that everything will be completed correctly and meets all necessary regulations.




How to get started?
Each location may have different regulations and building codes for ADU conversions, so it’s recommended to consult with local authorities and professionals before starting your project. Planet Connection Inc. is the right stop for you. On top of that, we provide energy-efficient services that can provide more benefits and more comfort, all while reducing your carbon footprint. Here is an overview of the process of converting your garage into an ADU:
-
- Schedule consultation: Contact us to determine a suitable day and time for our project manager to complete the assessments and understand your vision, plans, and needs.
- Assess the Space– The project manager will determine the size and layout of the garage and determine if it is suitable for conversion. Our team will check local building codes and regulations to see if an ADU is allowed in your area and if there are any requirements you need to meet.
- Design– Our designer will then design the plan for the ADU, including the layout, finishes, and features you want to include.
- Obtain Permits– We will then apply for the necessary building permits and approvals from local authorities to ensure the conversion is legal and meets safety and building codes.
- Prepare the Space– Once the permit has been approved, the space needs to get ready for operation. This may include removing the garage door, reinforcing the walls and floor, and adding electrical, plumbing, and HVAC systems.
- Build– The construction process may include adding walls, windows, doors, and fixtures, as well as installing electrical, plumbing, and HVAC systems.
- Finish– Add the final touches to the ADU, such as flooring, paint, and appliances.
Once the ADU is completed, you can move in, enjoy the benefits, or rent it out. It would be a great opportunity for Planet Connection Inc. to do your conversion for you and provide energy-efficient options that’ll only provide you with more comfort, more savings, more benefits, and reduce your carbon footprint. Join us on our mission and help us with our vision to create a better, more clean environment that can be sustained for many years.


